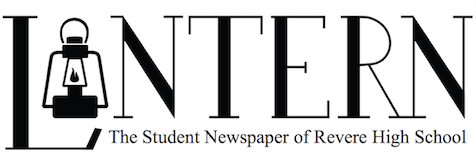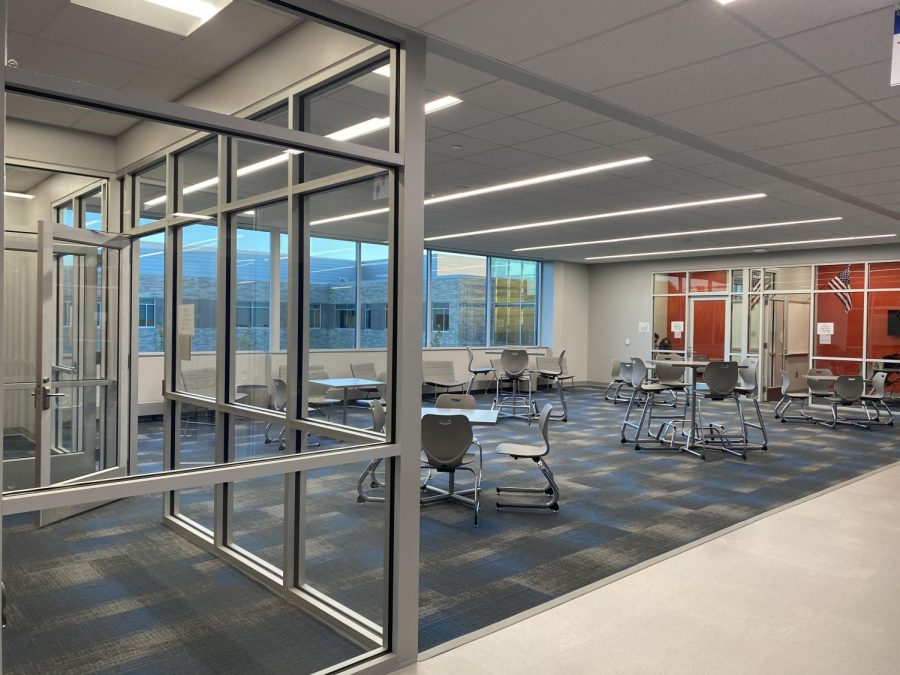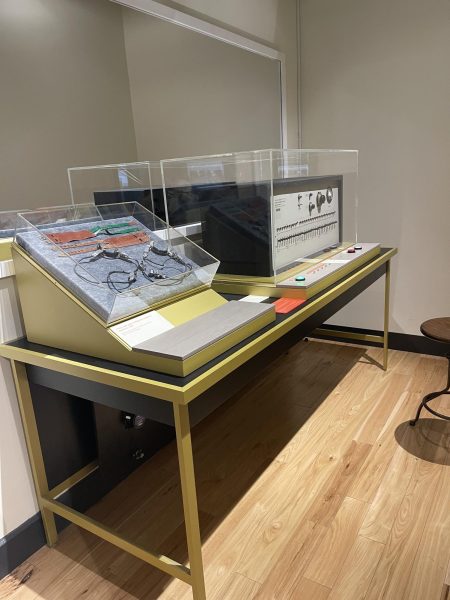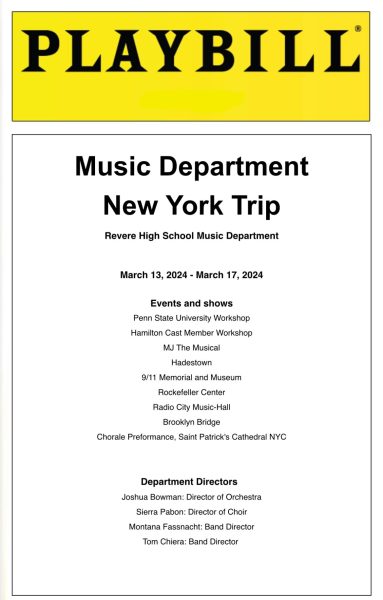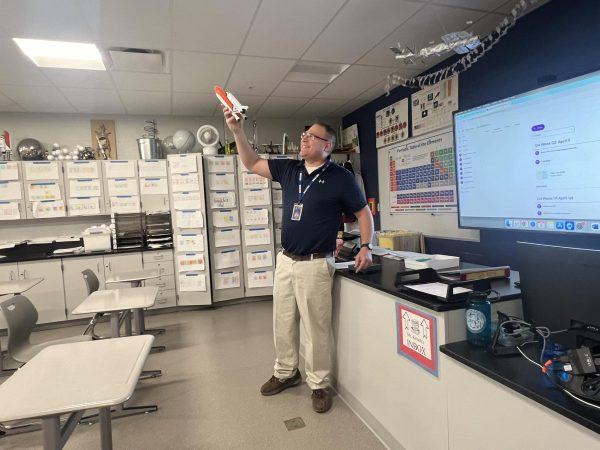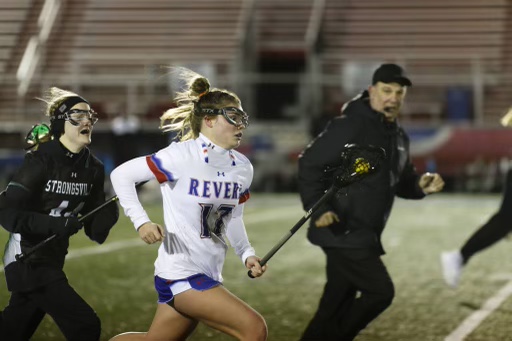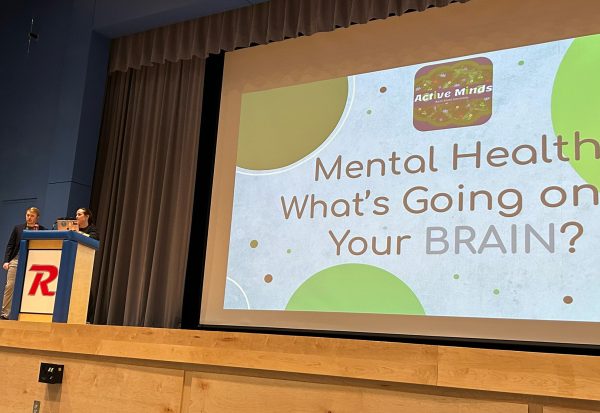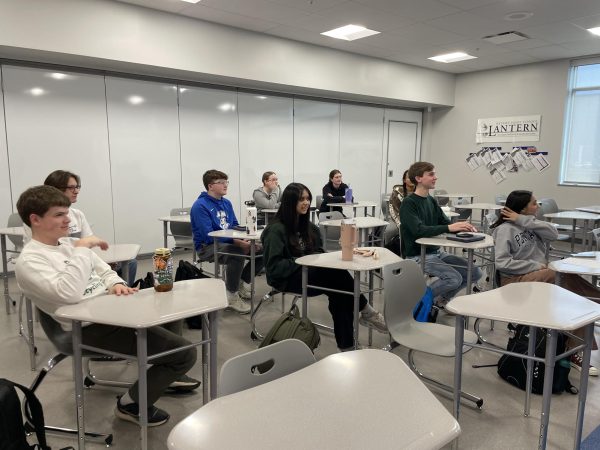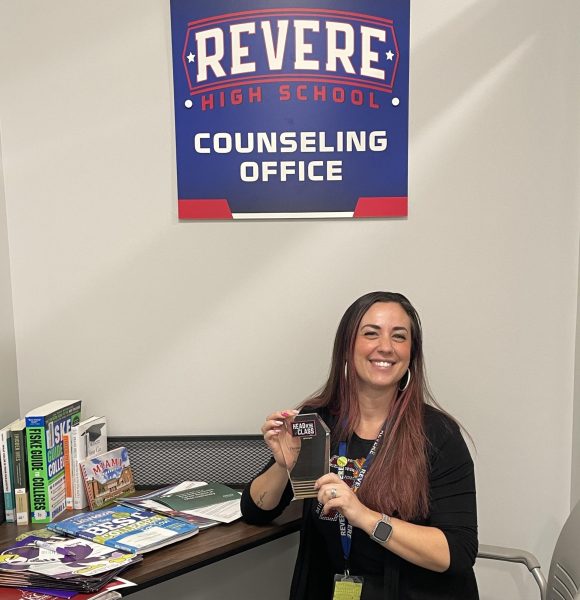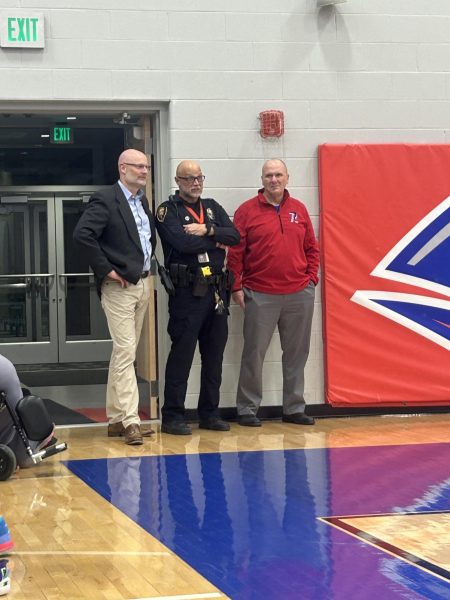New common rooms allow students to collaborate
Revere High School added common areas to the new building to give students a different and quiet place to work.
Common areas have diverse uses for students and teachers alike. Commons areas are a new addition to the high school and were not available to students in the old building. They can be located in each wing of the building. Each common area provides seating and four private rooms which are limited to four people per room.
Senior Associate of BSHM Architects Inc., Mary Dennis, talks about why the common areas were integrated into the new school.
“There is a design concept called ‘21st Century Learning’ that promotes collaborative spaces outside of the typical classroom area,” Dennis said.
Dennis also talked about the reasoning behind the conference rooms placed in the common areas.
“Another concept being used in [the] ‘21st Century Learning’ design concept is small group rooms where students can take a missed test, meet in a small group, etc.,” Dennis said.
Dennis also confirmed that the glass for the private rooms is not soundproof. She provided an explanation for why it seems that way in these rooms placed in the common areas.
“The walls above the ceilings do extend to the underside of the roof or floor deck and do have acoustical insulation in them. The carpet and ceiling in the room also provide sound reduction,” Dennis said. The furniture placed in the common areas also is different than the ones at the old highschool. Dennis explains what type of furniture the architects purchased.
“As pretty as it may look, it is commercial grade so it will last longer than[the] product you would buy at the furniture store,” Dennis said.
Dennis also talked about where the architects bought the furniture from.
“The manufacturers were KI and National Office Furniture,” Dennis said.
When working on a project like this, there are multiple architects working on different sections of the project. Dennis explained who she worked with when creating the common areas.
“In our office, the staff directly associated with the common areas were myself, John Orsini, and Alexis Bucci. In the office of Perkins + Will, the architect we worked with was Ryan Chester,” Dennis said.
Superintendent Matthew Montgomery shares what he believes is the purpose of the common areas. “hopefully encourage collaboration, communication, critical thinking skills and creativity all of which are enhanced by having unique spaces in which students can engage,” Montgomery said.
Principal Philip King, explained why Revere decided to add
common areas to the new school.
“It certainly creates a different opportunity for discussion and learning when students have the ability . . . to have a different atmosphere,” King said.
King went on to express his thoughts on having the common areas be added to the new highschool.
“We’re really lucky to have those spaces available for students. These rooms have become a part of what we do and the way we learn,” King said.
