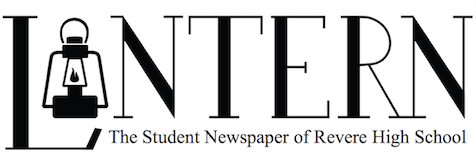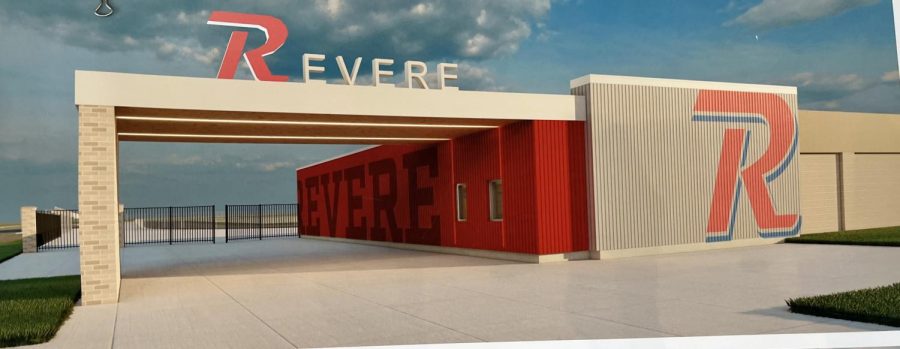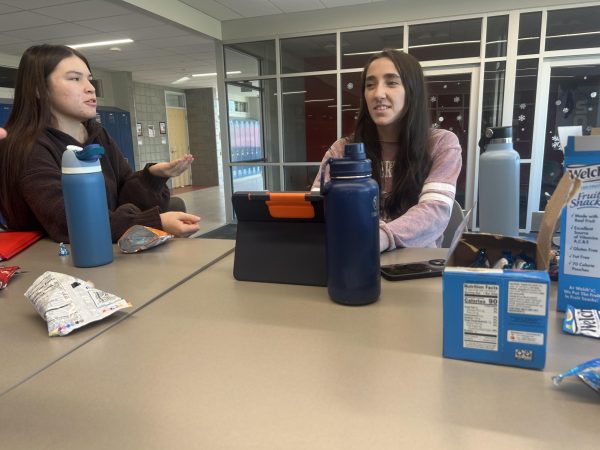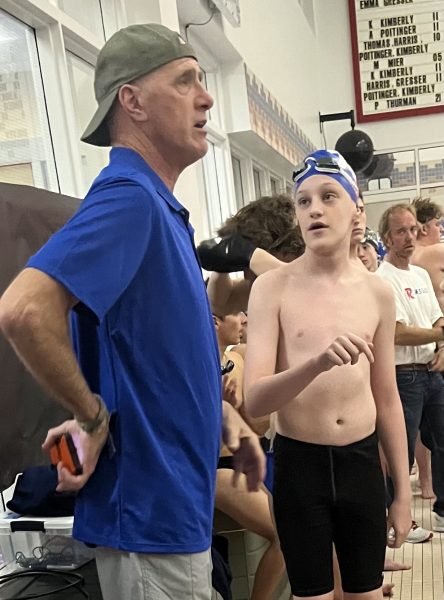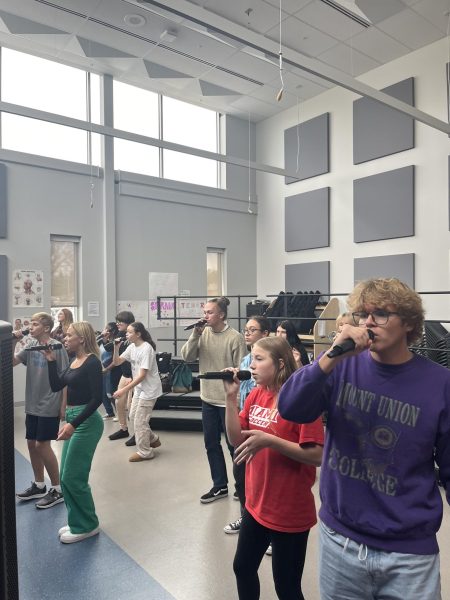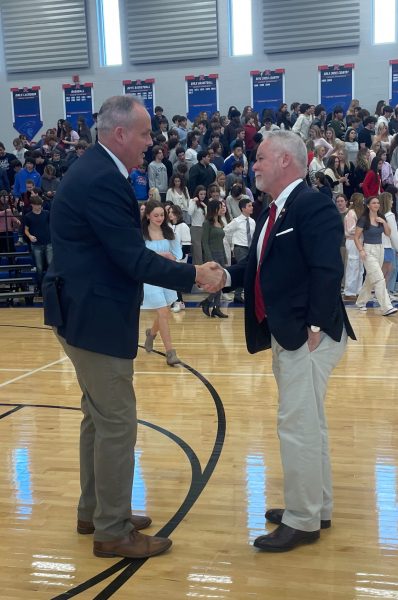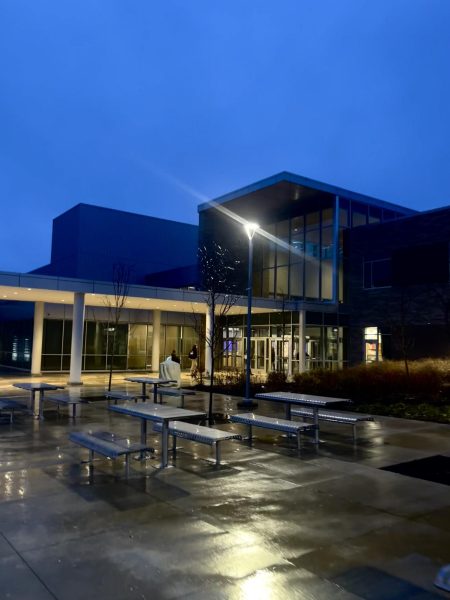Construction starts on new stadium entrance
Revere received a grant to construct a new ticket booth and entrance to the Joseph F. Pappano stadium and plans to open it this August.
When Revere renovated the high school, students and staff enjoyed a fresh start in the new building. The renovation offered modernized classrooms, offices, gyms and hallways. Construction redesigned and retouched every room—except the ticket booth. Although there were plans to renovate it from the start, there was no room in the budget at the time. So, for the past two years, Revere has used plastic folding tables instead of an official box office.
Now, Revere has received a grant of $650,000 dollars to rebuild the athletic stadium’s entranceway. Richard Berdine, Revere’s treasurer, explained how the project began.
“This was something the board members still had interest in completing; they heard from community members how great this campus looked, but everyone talked about how as you approached, it would be nice if it looked a little better because all you see now is the brick ticket box down there that is kind of old,” Berdine said.
Now, he and facilities supervisor Michael Critchfield are working with BSHM Architects to construct a more pleasing and practical gate to the stadium. The new building will offer more space to stand in line and buy tickets and make it clearer where guests should enter.
“The ticket booth is going to be about three times as big as the old one was, so we will have two people in there working to take tickets and sell tickets,” Critchfield said.
In addition to a ticket booth, the building will contain a fifteen by sixty foot storage area. Athletic Director Don Seeker, discussed what the new space’s purpose is.
“There’s going to be a much needed storage space for athletics and maintenance,” Seeker said.
With the purposes of storage space and a new ticket booth in mind, Critchfield and Berdine began the process of designing the building.
“We had to do what looked good, fit in with our high school design, and that the board was willing to spend on… There’s a big process that happens—the designers do their work, they ask us what we think, we kick back, they come back with more and then we get all the formal approvals and all the stuff for permitting,” Berdine said.
The building is designed to use materials and colors that fit in with the rest of campus and features an awning similar to the one over the main entrance of the high school.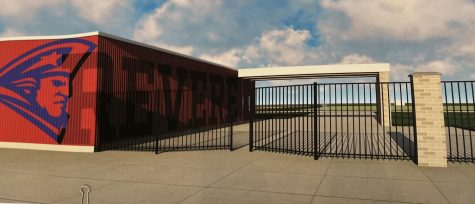
“There’s a canopy that goes over the ticket booth and across the entrance area to give a nice cover for people who are waiting for tickets at the ticket booth, and some lighting will be incorporated with that,” Critchfield said.
The entrance will share a color scheme with the main building as well.
“We tied elements back to the high school–like the bricks being the same, the metal panels staying the same; we are tying all that back together,” Berdine said.
Wrought iron will replace the chain-link fencing around the gate.
“The fencing at the entry point [will] be consistent with our entry points to the gymnasium and the auditorium–it looks classy when you come in, and the chain link never looked so classy,” Berdine said.
One of the most prominent features of the building will be a large aluminum panel covering the walls.
“The architects did a really nice job as far as the graphics that are gonna be included. It gives you a really good feel for the spirit of Revere with the minuteman logo and the script R,” Critchfield said.
The aluminum panel will be bright red.
“We often go with tans and aluminum silver; it feels kind of institutional. So the reds and the blues brought out the Revere part of it,” Berdine said.
The construction crew is currently doing site work.
“We moved the little blue concession stand building over to the home side of the stands; the booster club is going to use that as a secondary concession to sell snacks and drinks outside during games. We’re lining up materials and [applying for] final permitting through the county right now,” Berdine said.
The construction is expected to be complete by the beginning of the fall sports season. So far, the design has been very well received by the community.
“The feedback from the members that sit on the two boards was so positive and favorable to what we are doing,” Berdine said.
Seeker summarized the anticipation for the new facility.
“I really believe this will really spruce up the entry into the stadium and the main driveway into Revere High School… It’s going to provide a much more welcoming entry into Revere for all our guests from opposing schools,” Seeker said.
Construction will progress from now until mid August.
